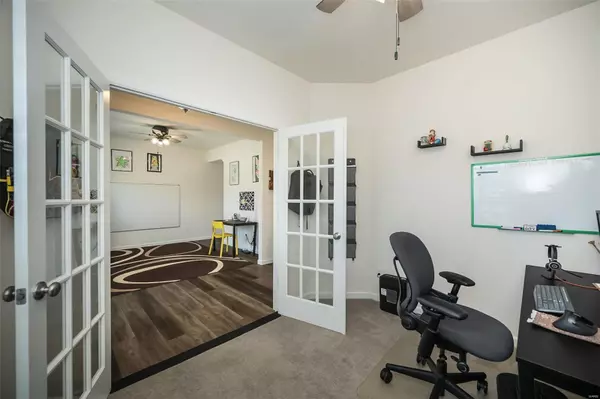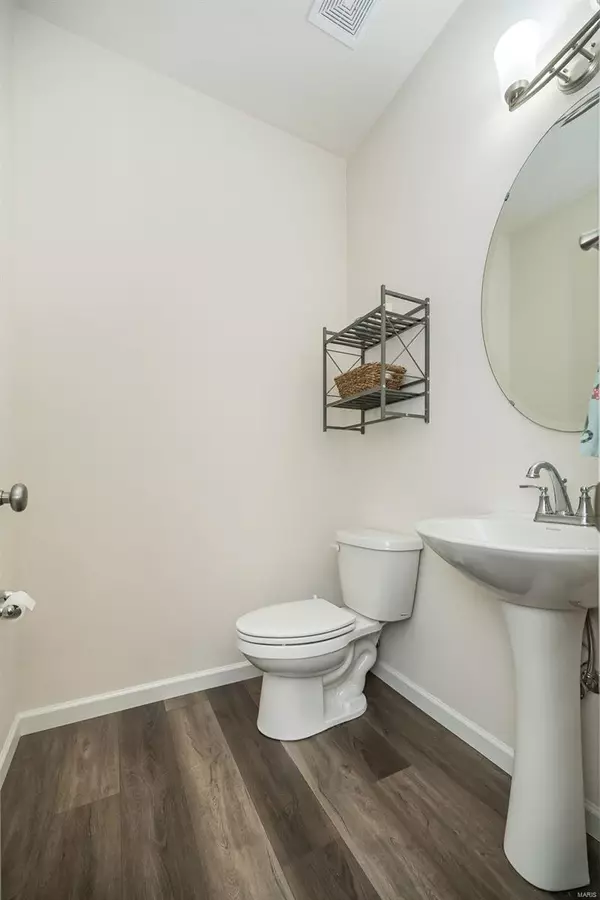
4 Beds
4 Baths
3,413 SqFt
4 Beds
4 Baths
3,413 SqFt
Key Details
Property Type Single Family Home
Sub Type Residential
Listing Status Pending
Purchase Type For Sale
Square Footage 3,413 sqft
Price per Sqft $133
Subdivision Hartford Glen
MLS Listing ID 24050789
Style Other
Bedrooms 4
Full Baths 3
Half Baths 1
Construction Status 4
Year Built 2020
Building Age 4
Lot Size 0.340 Acres
Acres 0.34
Lot Dimensions Irr
Property Description
Location
State MO
County Jefferson
Area Fox C-6
Rooms
Basement Concrete, Bathroom in LL, Egress Window(s), Full, Radon Mitigation System, Rec/Family Area, Walk-Out Access
Interior
Interior Features High Ceilings, Open Floorplan, Carpets, Walk-in Closet(s)
Heating Dual, Forced Air 90+, Humidifier
Cooling Ceiling Fan(s), Electric, Dual
Fireplaces Number 1
Fireplaces Type Gas
Fireplace Y
Appliance Dishwasher, Disposal, Microwave, Gas Oven
Exterior
Parking Features true
Garage Spaces 2.0
Private Pool false
Building
Lot Description Backs to Trees/Woods, Cul-De-Sac
Story 2
Sewer Public Sewer
Water Public
Architectural Style Traditional
Level or Stories Two
Structure Type Brick Veneer,Vinyl Siding
Construction Status 4
Schools
Elementary Schools George Guffey Elem.
Middle Schools Ridgewood Middle
High Schools Fox Sr. High
School District Fox C-6
Others
Ownership Private
Acceptable Financing Cash Only, Conventional, FHA, VA
Listing Terms Cash Only, Conventional, FHA, VA
Special Listing Condition Owner Occupied, None

"My job is to find and attract mastery-based agents to the office, protect the culture, and make sure everyone is happy! "





